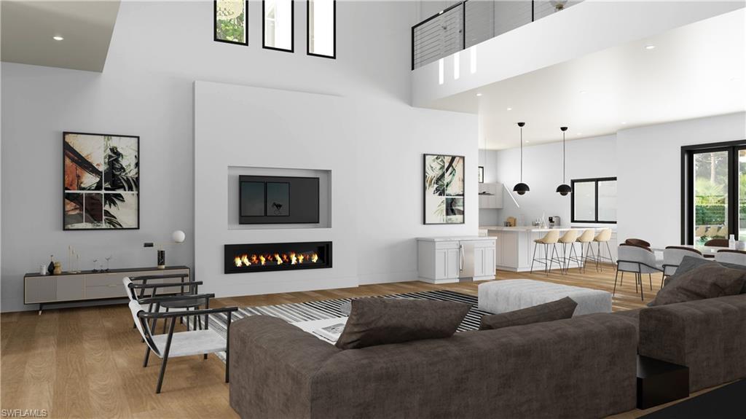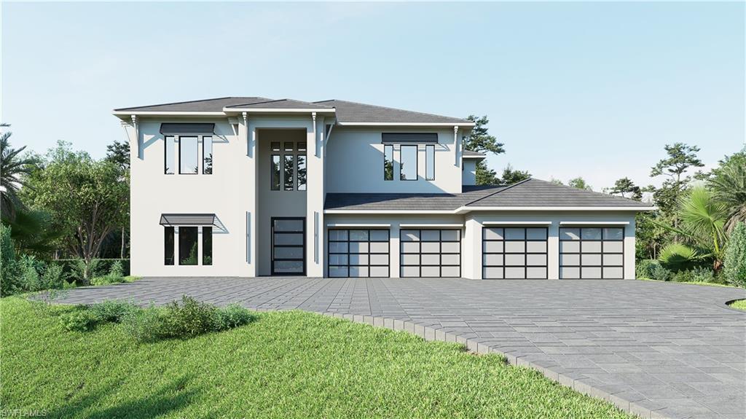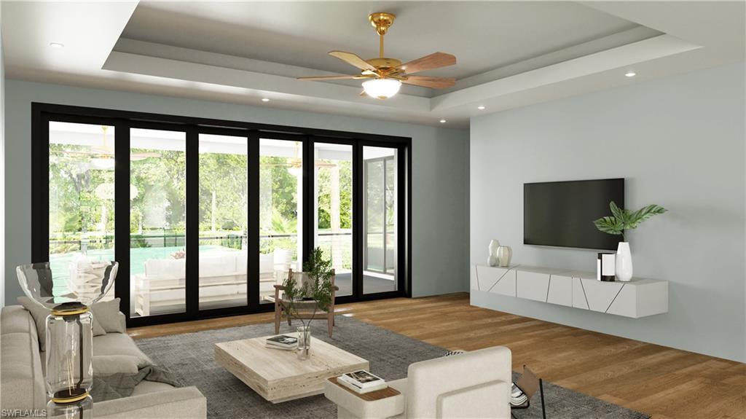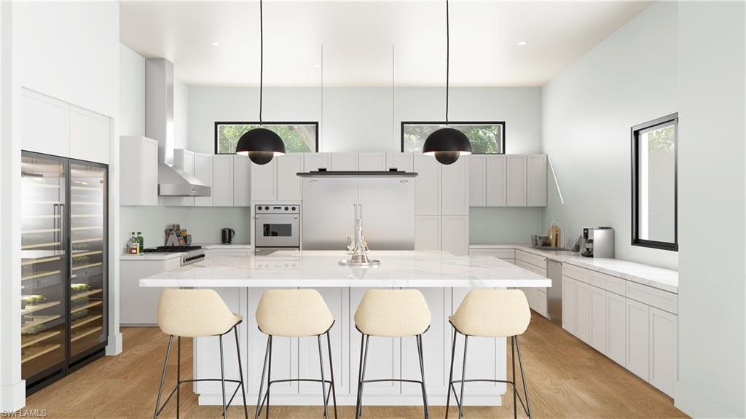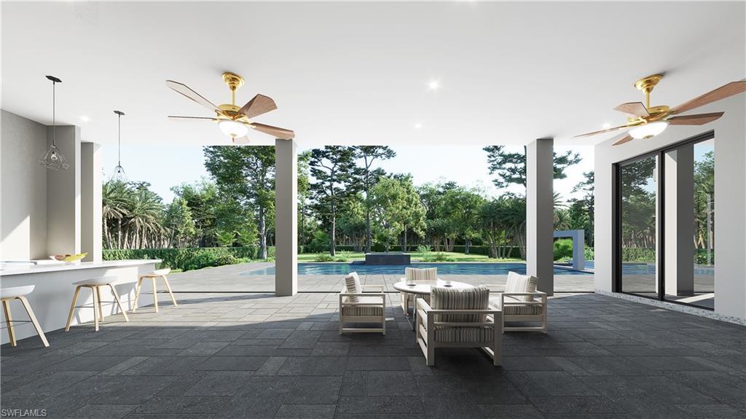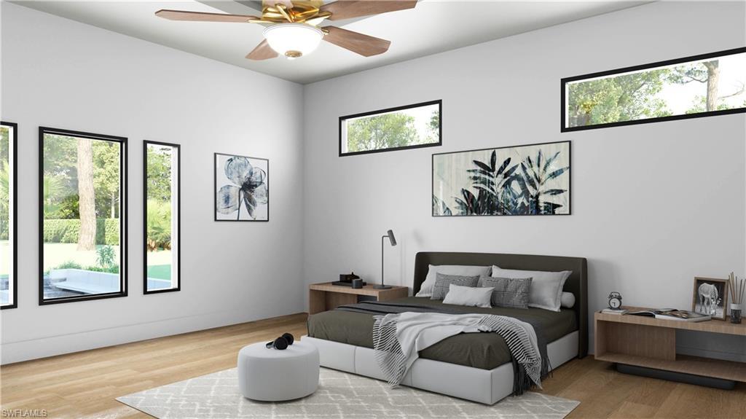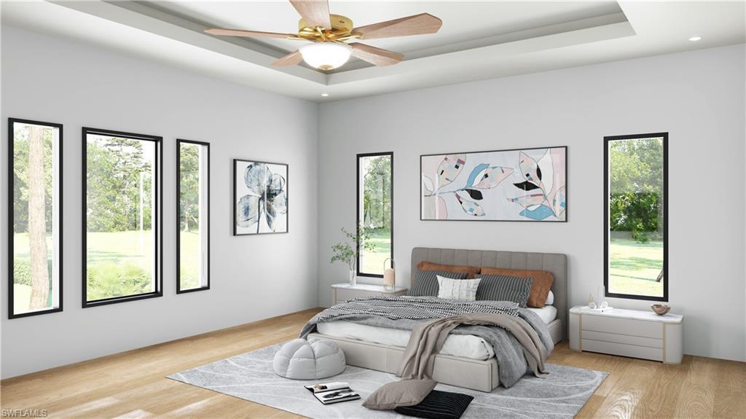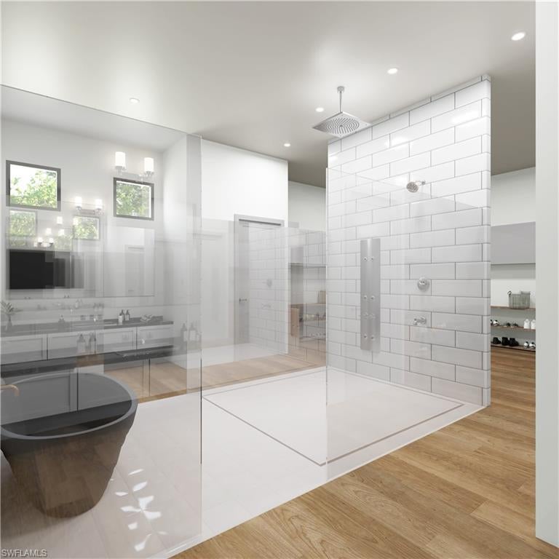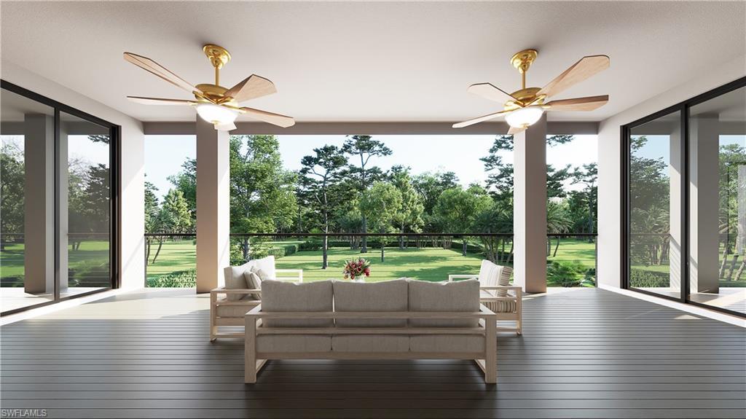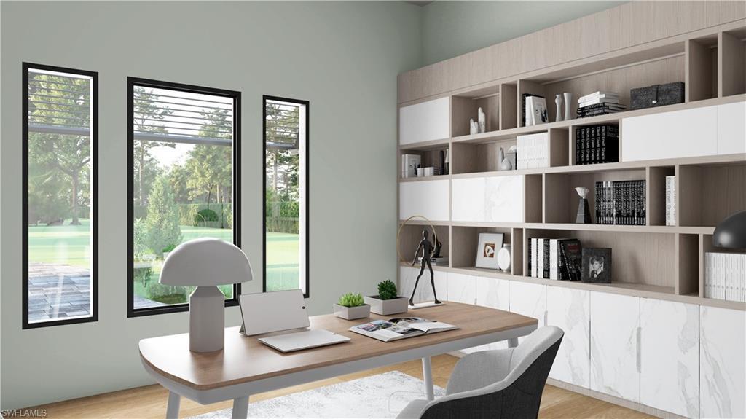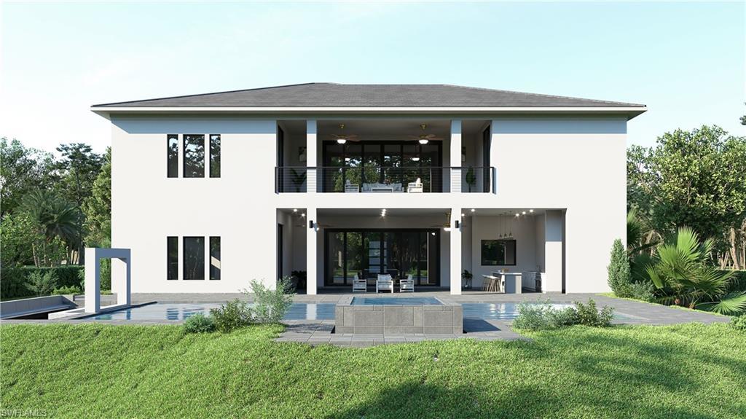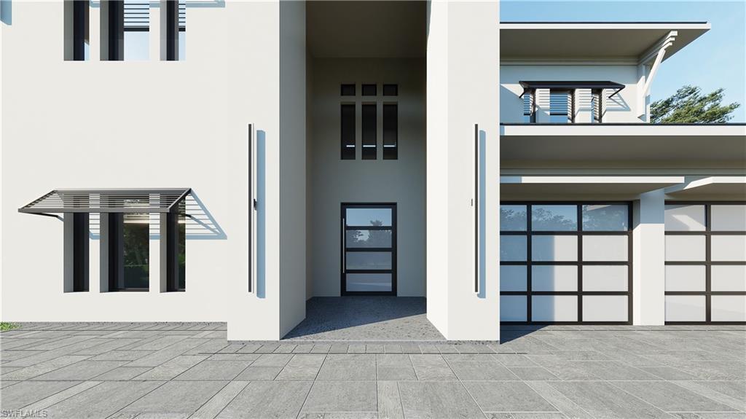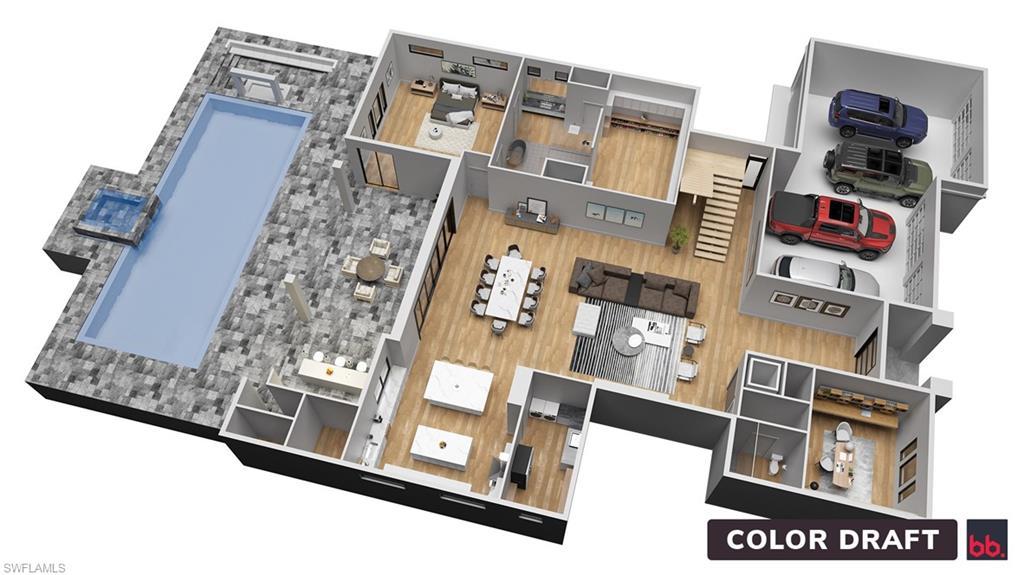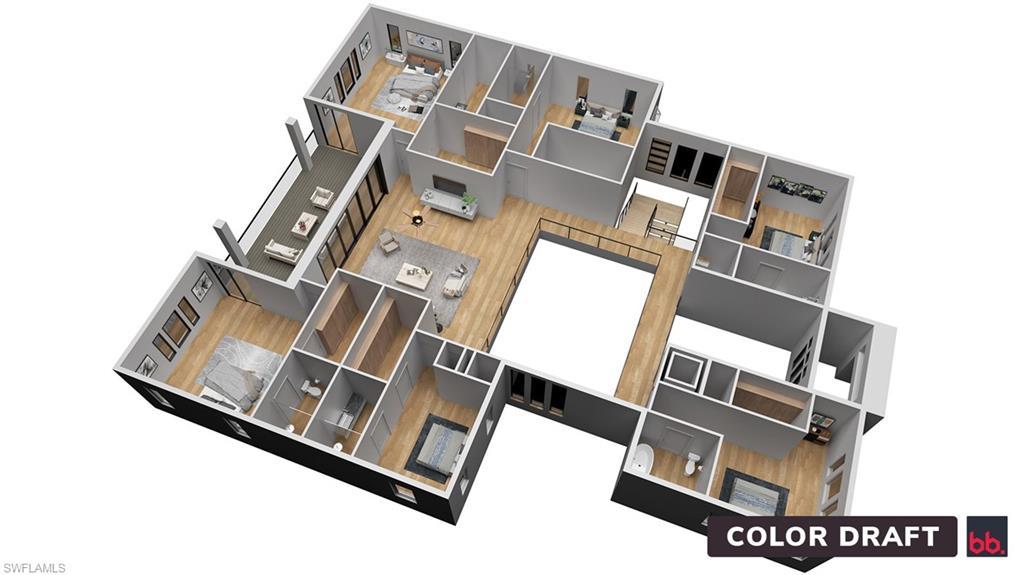Address5160 Teak Wood Drive, NAPLES, FL, 34119
Price$6,500,000
- 6 Beds
- 10 Baths
- Residential
- 8,099 SQ FT
- Built in 2023
A new construction Custom Estate home, located in the highly coveted neighborhood of Logan Woods, featuring opulent luxury, privacy, and unparalleled craftsmanship. Situated on 3.17 acres of premium land, this property showcases carefully curated spaces with deliberate attention to every detail. The 10,778 total SF of the main residence emanates a tranquil & inviting energy accented by high-end fixtures and features, while the 1257 SF GUEST HOUSE is the perfect spot for extended family or friends. This meticulously detailed haven offers an astounding 3 Primary Suites, 4 additional En-Suite Bedrooms, and 10 Bathrooms The Chef's kitchen is an entertainer's dream with ample custom cabinetry, top-of-the-line Viking appliances and two expansive Quartzite Islands. While the seamless indoor/outdoor flow creates inviting spaces for entertaining & resort-style relaxation, including an outdoor kitchen and dining area, custom saltwater pool, walk-down firepit and tranquil waterfall feature, all while surrounded by lush landscaping and huge, fenced grassy yard. Other features include 12 ft ceilings, private elevator, 4 car garage, & steam room. Estimated completion date is May 2024
Essential Information
- MLS® #223054109
- Price$6,500,000
- HOA Fees$0
- Bedrooms6
- Bathrooms10.00
- Full Baths8
- Half Baths2
- Square Footage8,099
- Acres3.17
- Price/SqFt$803 USD
- Year Built2023
- TypeResidential
- Sub-TypeSingle Family
- StyleTwo Story
- StatusActive
Community Information
- Address5160 Teak Wood Drive
- SubdivisionLOGAN WOODS
- CityNAPLES
- CountyCollier
- StateFL
- Zip Code34119
Area
NA22 - S/O Immokalee 1,2,32,95,96,97
Amenities
Playground, Pool, Sauna, Other
Utilities
Cable Available, Natural Gas Available, High Speed Internet Available
Features
Sprinklers Automatic, Dead End, Oversized Lot
Parking
Attached, Driveway, Garage, Guest, Paved, Garage Door Opener, Common, Electric Vehicle Charging Station(s), Golf Cart Garage, Handicap, RV Access/Parking, Underground
Garages
Attached, Driveway, Garage, Guest, Paved, Garage Door Opener, Common, Electric Vehicle Charging Station(s), Golf Cart Garage, Handicap, RV Access/Parking, Underground
Pool
Concrete, Heated, In Ground, Outside Bath Access, Gas Heat, Lap, Negative Edge, Pool Equipment, Pool Sweep, Salt Water
Interior Features
Wet Bar, Bidet, Built-in Features, Bathtub, Dual Sinks, Entrance Foyer, Eat-in Kitchen, High Ceilings, Kitchen Island, Living/Dining Room, Main Level Primary, Multiple Primary Suites, Pantry, Sitting Area in Primary, Separate Shower, Cable TV, Coffered Ceiling(s), Family/Dining Room, Handicap Access, Multiple Shower Heads, Upper Level Primary
Appliances
Double Oven, Dryer, Dishwasher, Freezer, Gas Cooktop, Disposal, Microwave, Refrigerator, Separate Ice Machine, Self Cleaning Oven, Wine Cooler, Washer, Water Purifier, Built-In Oven
Cooling
Central Air, Electric, Gas, Zoned
Exterior
Block, Concrete, Stucco, Wood Frame
Exterior Features
Security/High Impact Doors, Sprinkler/Irrigation, Outdoor Grill, Outdoor Kitchen, Outdoor Shower, Patio, Storage, Gas Grill, Deck, Fence, Water Feature
Lot Description
Sprinklers Automatic, Dead End, Oversized Lot
Windows
Casement Window(s), Display Window(s), Sliding, Impact Glass, Thermal Windows
Construction
Block, Concrete, Stucco, Wood Frame
Elementary
VINEYARDS ELEMENTARY SCHOOL
Amenities
- # of Garages4
- ViewLandscaped, Trees/Woods
- WaterfrontNone
- Has PoolYes
Interior
- InteriorWood
- HeatingCentral, Electric, Zoned
- FireplaceYes
- FireplacesOutside
- # of Stories2
- Stories2
Exterior
- RoofTile
School Information
- MiddleOAKRIDGE MIDDLE SCHOOL
- HighGULF COAST HIGH SCHOOL
Additional Information
- Date ListedSeptember 26th, 2023
Listing Details
- OfficeJohn R Wood Properties
 The data relating to real estate for sale on this web site comes in part from the Broker ReciprocitySM Program of the Charleston Trident Multiple Listing Service. Real estate listings held by brokerage firms other than NV Realty Group are marked with the Broker ReciprocitySM logo or the Broker ReciprocitySM thumbnail logo (a little black house) and detailed information about them includes the name of the listing brokers.
The data relating to real estate for sale on this web site comes in part from the Broker ReciprocitySM Program of the Charleston Trident Multiple Listing Service. Real estate listings held by brokerage firms other than NV Realty Group are marked with the Broker ReciprocitySM logo or the Broker ReciprocitySM thumbnail logo (a little black house) and detailed information about them includes the name of the listing brokers.
The broker providing these data believes them to be correct, but advises interested parties to confirm them before relying on them in a purchase decision.
Copyright 2024 Charleston Trident Multiple Listing Service, Inc. All rights reserved.

